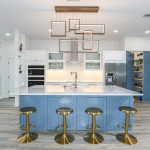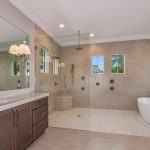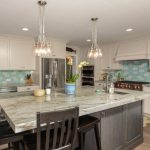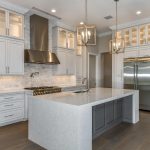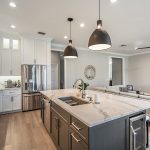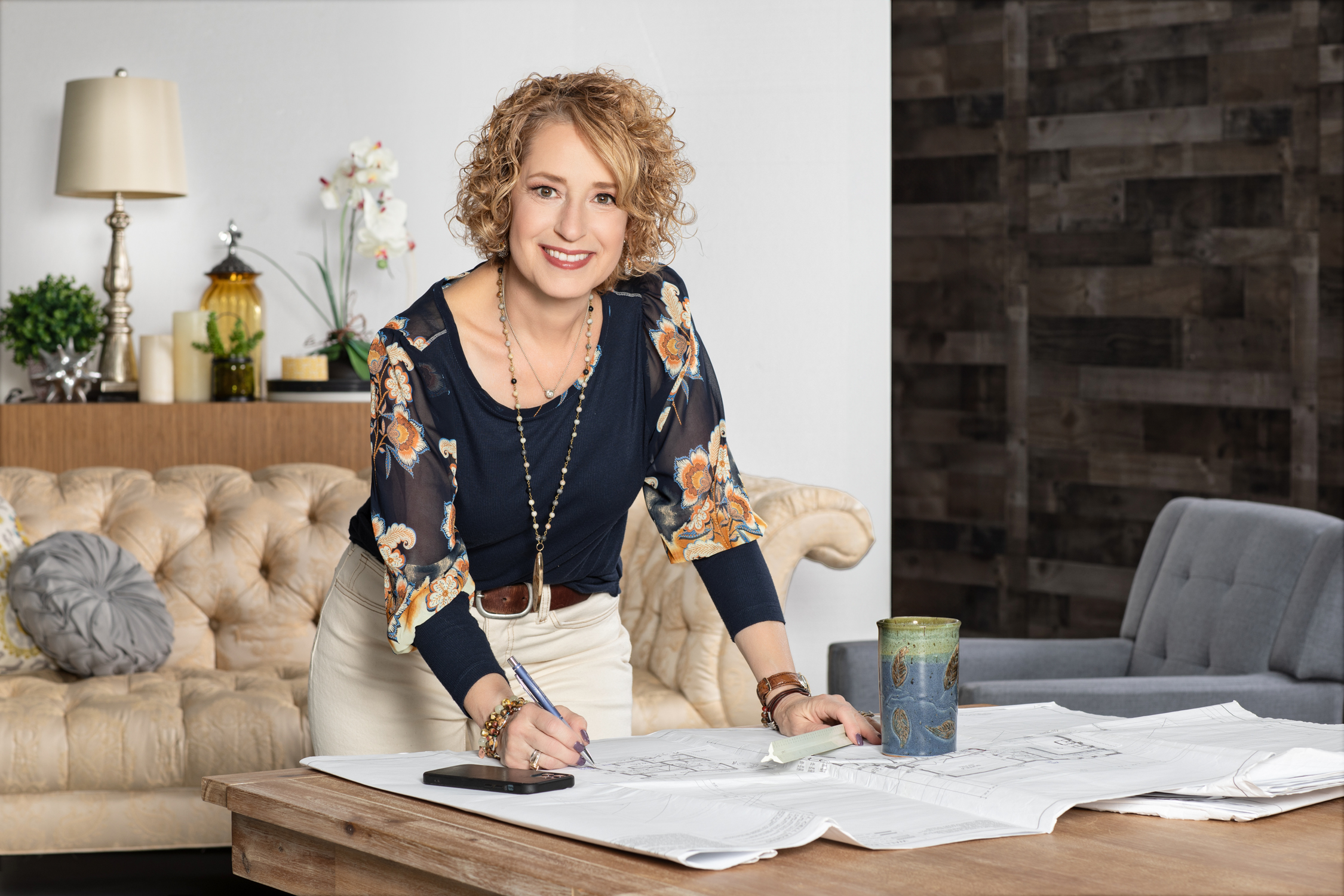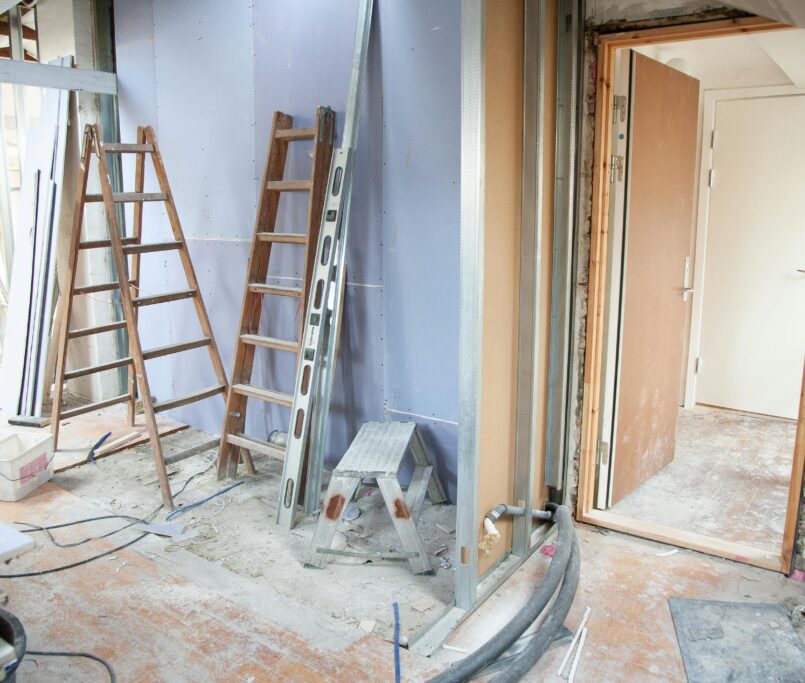Crafting the Perfect Space Plan in Your Remodel or New Build
A space plan serves as the blueprint for your home’s layout, dictating how each room flows into the next and how spaces are utilized. It ensures that every square foot is used efficiently, balancing aesthetics with functionality. By carefully considering the placement of walls, doors, and windows, a space plan can enhance natural light, improve traffic flow, and create a sense of harmony throughout the home.
Today’s article considers the flow of movement within the home. Ensuring that there is a logical and comfortable path between rooms and key areas can greatly enhance the functionality and feel of the space. With our high-end interior designers, the importance of cohesion between different areas is never overlooked. Thanks to proper space planning from the beginning of your project, when completed, each room will complement the others in style & function, creating a balanced overall design.
How Does a Space Plan Impact the Overall Design and Functionality of a Home?
The impact of a well-thought-out space plan on the overall design of a home is profound. It allows for the seamless integration of future design elements, such as furniture, fixtures, and decor, ensuring that each piece complements the overall aesthetic. This holistic approach prevents the home from feeling disjointed or cluttered, instead fostering a cohesive and luxurious atmosphere.
Functionality is at the heart of a successful space plan. By anticipating the needs and habits of the occupants, a space plan can optimize the layout for daily living. For example, placing the kitchen near the dining area and living room can facilitate easier entertaining and family interactions. Similarly, positioning bedrooms away from high-traffic areas can provide a quiet retreat.
A space plan can significantly influence the emotional experience of living in the home. By creating distinct zones for relaxation, work, and socializing, the plan can cater to various moods and activities, enhancing the overall quality of life. We believe a well-designed space plan can evoke feelings of comfort, luxury, and well-being, making the home not just a place to live, but a true sanctuary.
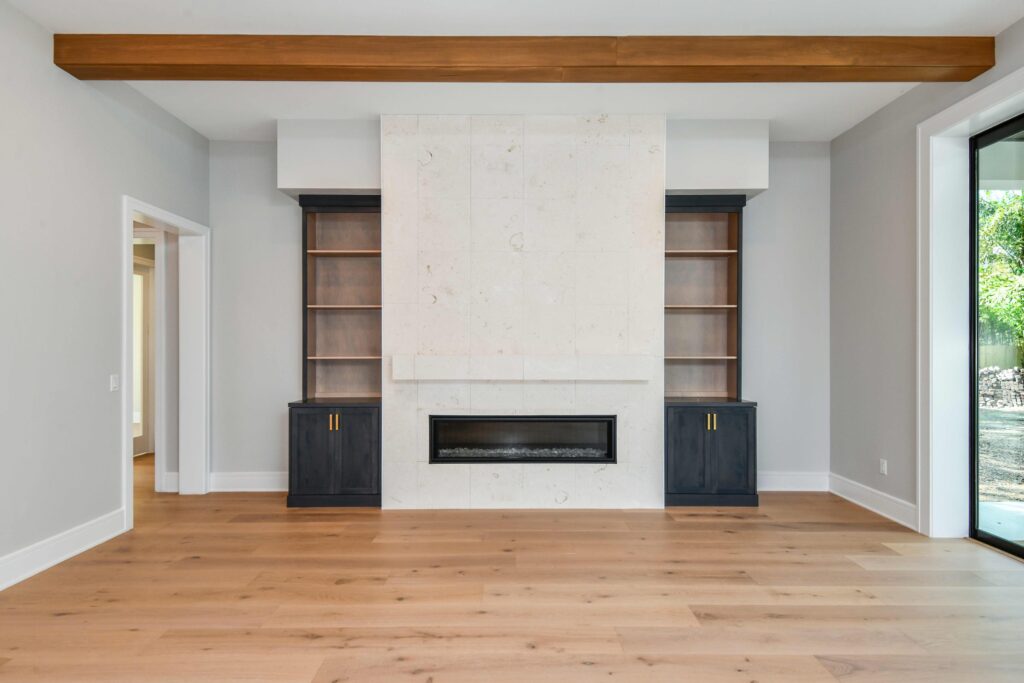
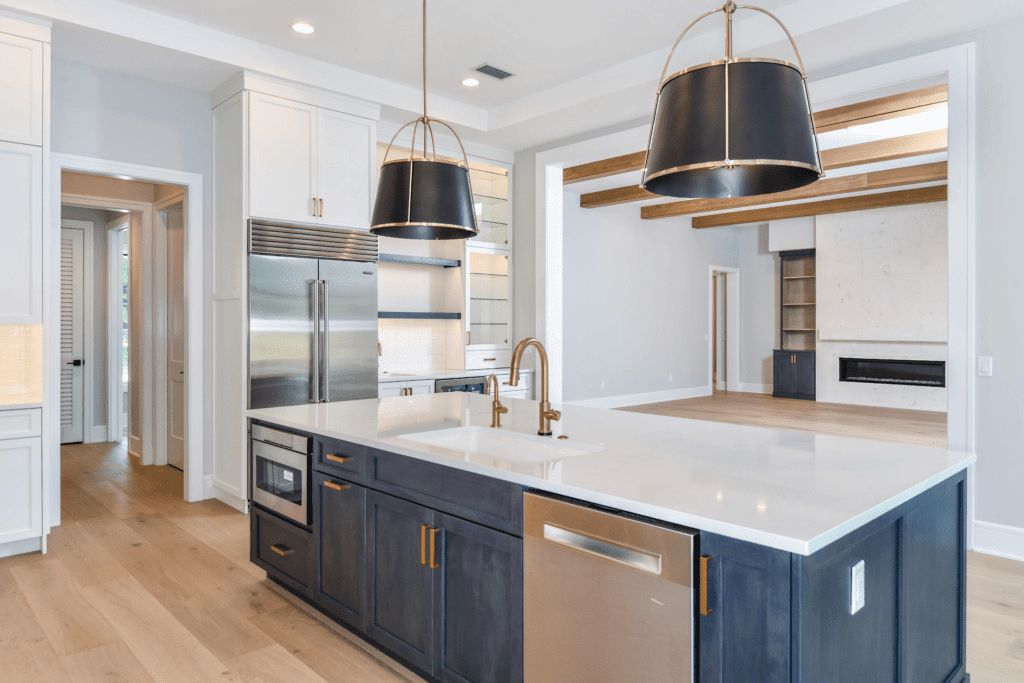
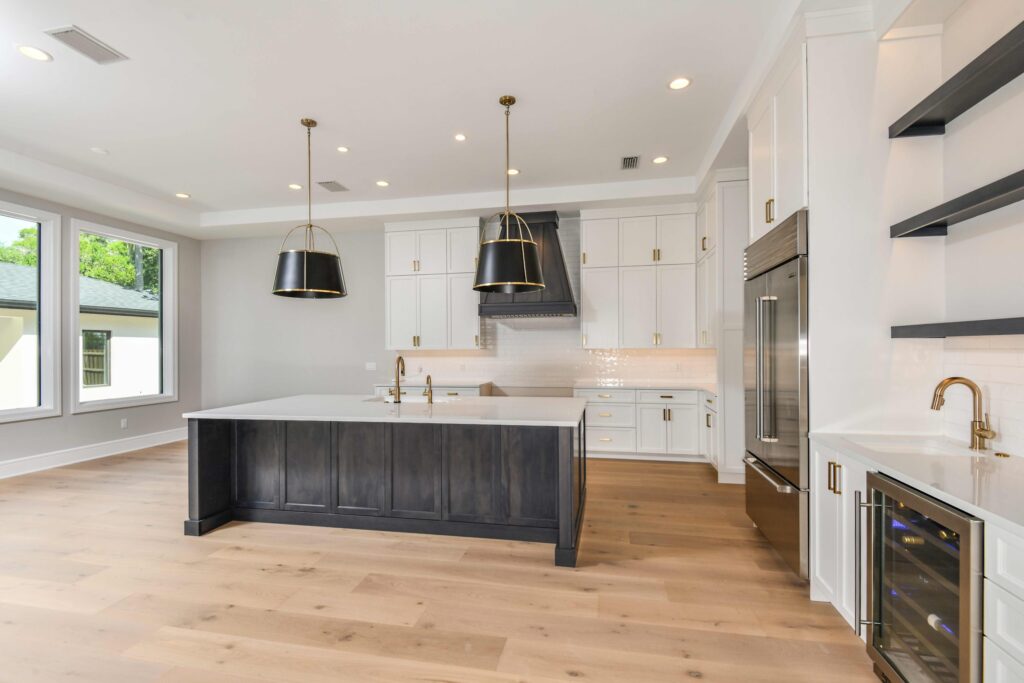
Elements of a Successful Space Plan
A successful space plan begins with understanding the needs and lifestyle of the inhabitants. During your consultation and first few design meetings, we’ll assess how each room will be used, the flow of movement between spaces, and the specific requirements of the homeowners (or builders in the case of spec homes). We want to make sure that there’s space for what matters most to you – whether you’re a family with young children and need a playroom and space for the in-laws, or an entrepreneur who desires a home office where you can close the doors and work.
As we’ve mentioned, functionality is paramount in a space plan. Each area should be designed to serve its intended purpose efficiently. This includes ensuring that there is adequate space for furniture, appliances, and other essential items, as well as considering the placement of electrical outlets, lighting, and storage solutions to support daily living.
That said, flexibility is another important element to consider. A well-designed space plan should allow for future changes and adaptations. This might involve creating multi-functional spaces that can serve different purposes over time or designing rooms that can be easily reconfigured as needs evolve.
We always want to keep the flow of the residence top of mind. Traffic flow is very important. A successful space plan should facilitate easy and intuitive movement throughout the home. This means avoiding cluttered pathways and ensuring that there is enough space for people to move comfortably between rooms & around furniture.
For larger, open floorplans, zoning is a technique used to create distinct areas within a larger space, each serving a specific function. While this can be achieved through furniture arrangement, floor coverings, and lighting, architectural design elements like partitions or half walls also make an impact. Considering effective zoning enhances the usability and organization of a home.
Natural light and ventilation are essential components of a successful space plan. Maximizing the use of windows, skylights, and other openings can enhance the comfort and well-being of the inhabitants. Proper placement of these elements can also reduce the need for artificial lighting and improve energy efficiency.
From Johanna’s Design Journal: Lighting plays a role in the overall space plan design. Layered lighting, which includes ambient, task, and accent lighting, creates a sophisticated atmosphere. I’ll review the new layout to determine places for windows and recessed lighting to highlight architectural features & art pieces.
This is one of my favorite projects that integrated lighting elements throughout for a stunning reveal that makes this home look like an art gallery.
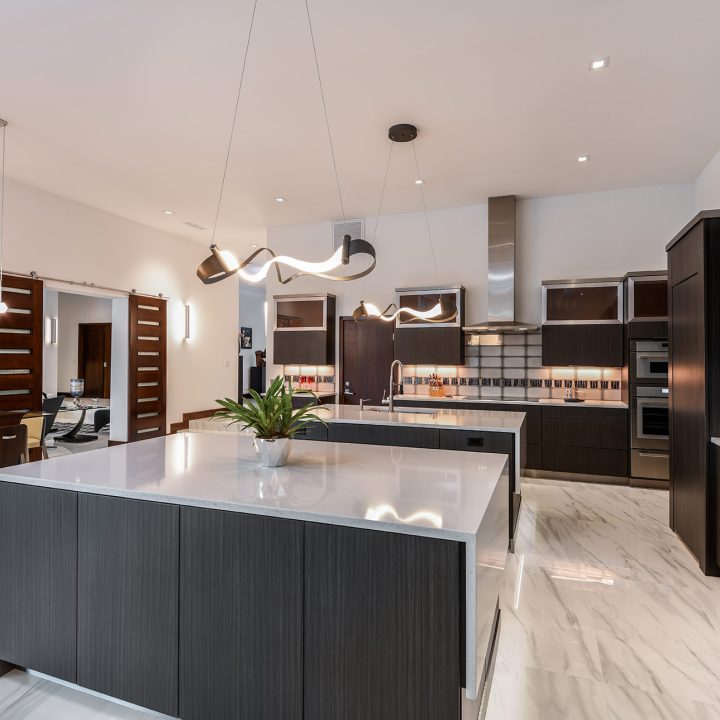
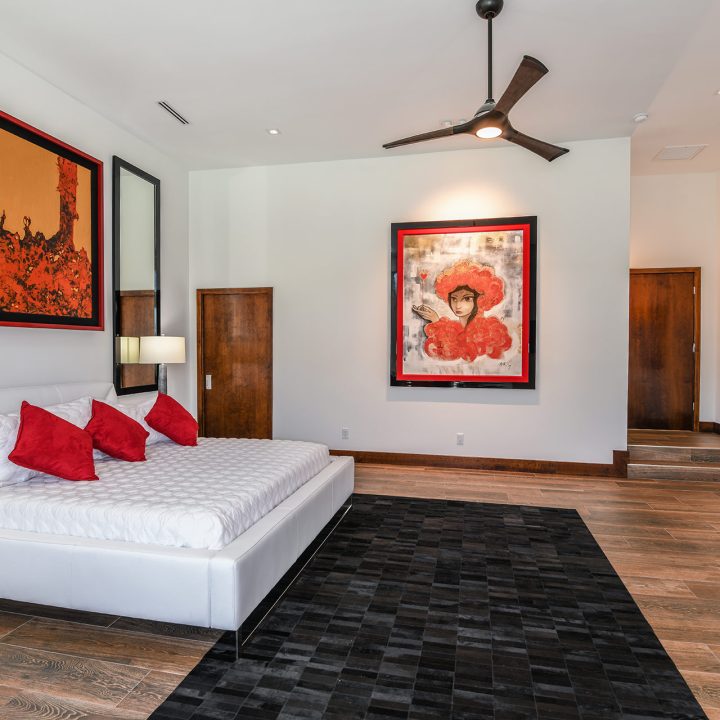
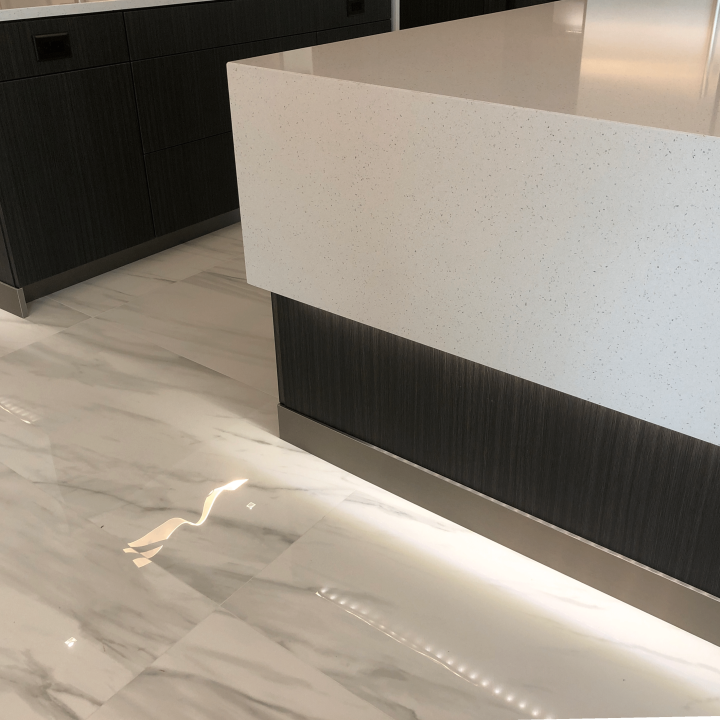
Essential Tools IDC Uses Effective Space Planning
It’s not just the physical tools like measuring tapes and lasers – proper space planning in design takes many resources. We can develop some creative concepts by looking at your collection of design inspiration and reference materials. Many clients bring in photos from Houzz, Pinterest, and design magazines to give a better understanding of what resonates with them.
Then, I use a wealth of platforms that allow us to explore various styles, layouts, and color schemes, helping you to refine your vision and communicate it clearly as your liaison with the contractors. One main tool for this is computer-aided design (CAD) software. This is essential for creating an effective space plan. With it, you’ll see detailed, scalable floor plans and 3D models. Our interior design team wants to help you fully visualize the space, experiment with different layouts, and have precise measurements. It’s our job to ensure that every element fits perfectly within the design.
At IDC, we believe that there is nothing more essential than good communication. To stay on the same page, we’ll continuously collaborate with using project management tools to keep your construction project on time and within budget. Throughout our time together, you’ll get updates and meet with our Lead Designer, Johanna G. Seldes. This continuous communication assures you that all vendors involved in the project know their part in making the space planning process run smoothly from start to finish.
Proper Space Planning with IDC
Creating personalized spaces that cater to the homeowner’s lifestyle and preferences is an art form. Interior Design Consulting helps design a cohesive space plan for bespoke residences acting as your liaison at every phase of your new construction or large-scale remodel project.
We not only add luxury but also ensure that the home is tailored to the specific needs and desires of its occupants. Contact us today for a complimentary design consultation; we can’t wait to hear about your vision.

