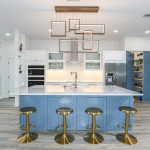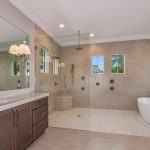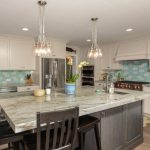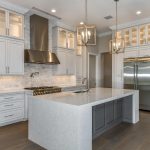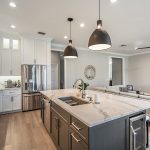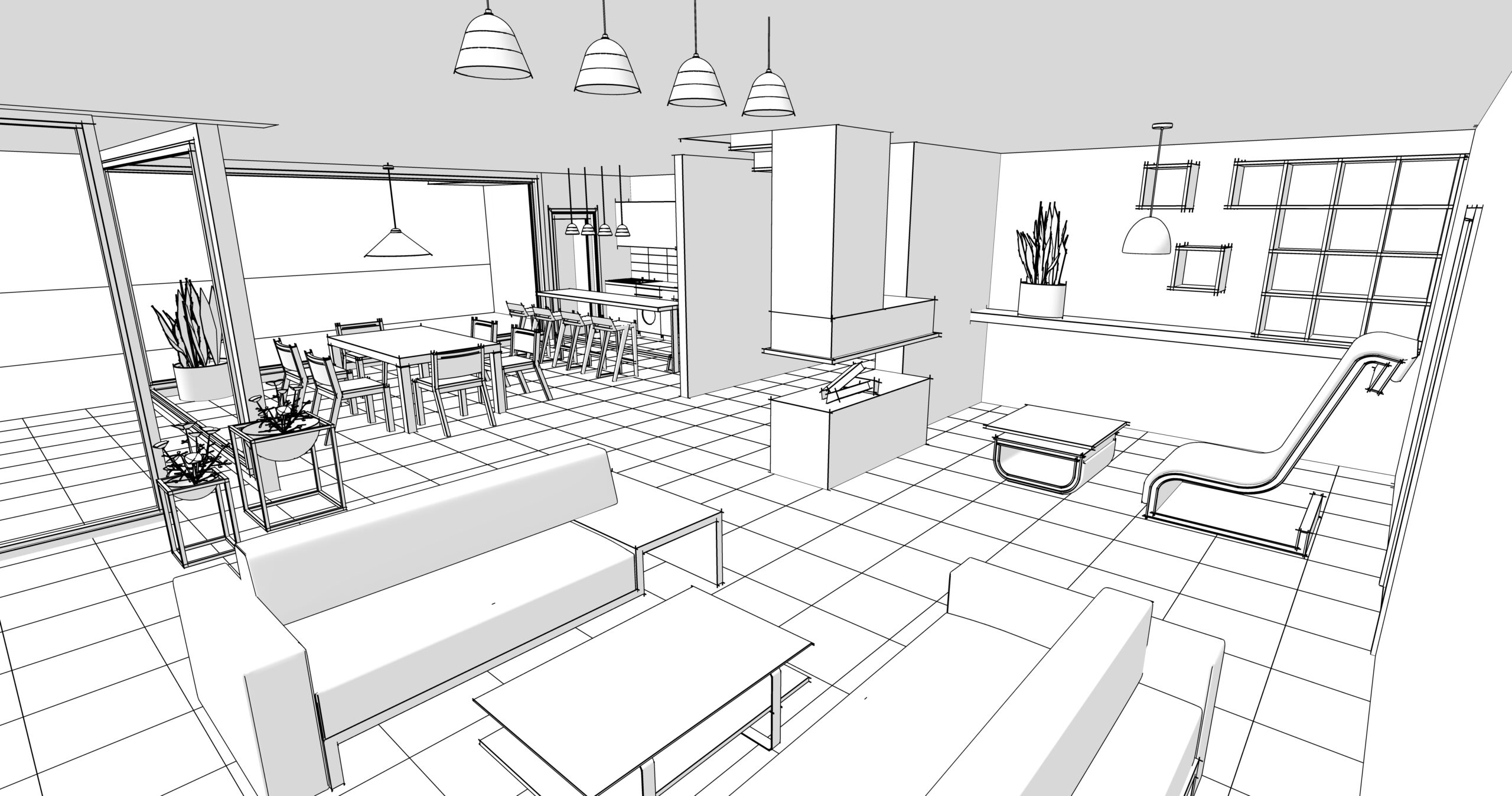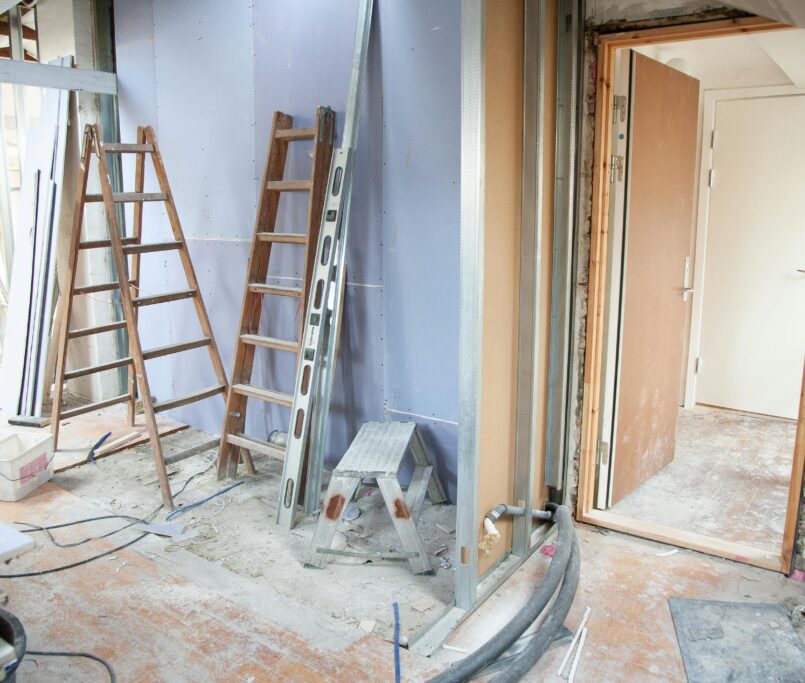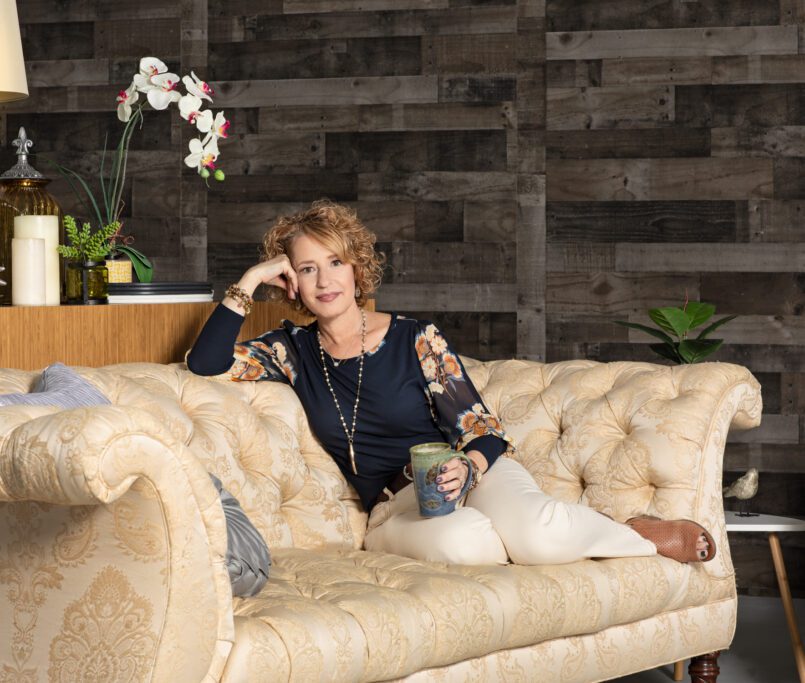Understanding CAD: Transforming Luxury Construction and Interior Design
What is CAD? Today, we share how interior designers like Johanna G. Seldes leverage CAD for our luxury construction and remodeling projects.
CAD has evolved in the interior design industry. CAD (or Computer-Aided Design) offers unparalleled precision, which is crucial for luxury construction projects. This precision ensures that every detail, from intricate moldings to custom furniture, is executed exactly as envisioned, reducing the margin for error and ensuring a flawless final product.
Clients appreciate the benefits that this 3D Modeling can offer, allowing our design team to visualize and manipulate interior spaces more effectively, offering our clientele a more immersive experience. Here at IDC, we appreciate that we can present our ideas in a more compelling and realistic manner.
As your liaison, our software allows for more collaborative and integrated project workflows, where your interior designer can work alongside chosen architects and engineers in a unified space. The goal is to ensure greater accuracy and efficiency in the design and construction process.
Our CAD tools are spectacular, incorporating features like parametric design, generative design, and advanced rendering capabilities. These advancements allow IDC to push the boundaries of creativity and innovation, crafting bespoke, luxury interiors that meet the highest standards of aesthetics and functionality.
Benefits of Using CAD for Luxury Construction
One of the clear benefits of CAD is that it allows for highly detailed and accurate 3D visualizations, enabling our interior designers and clients to see a realistic representation of the finished space before construction begins. This helps in making informed decisions about design elements, materials, and spatial layouts, ensuring that the final result meets the high standards expected in luxury projects.
By using the software for your luxury construction project is the ability to easily modify and experiment with different design options. Designers can quickly adjust layouts, color schemes, and materials, allowing for a more dynamic and flexible design process adapting with the client’s evolving preferences.
By leveraging CAD, our designers can perform detailed analyses and simulations, such as lighting studies and structural assessments, to ensure that the design not only looks good but also functions optimally. This level of analysis is particularly important in luxury construction, where both form and function must meet the highest standards.
CAD software enhances our collaboration among various stakeholders, including architects, contractors, and of course, you the clients. By providing a centralized platform for sharing and reviewing designs, CAD ensures that everyone is on the same page, facilitating smoother communication and reducing the likelihood of misunderstandings or building errors.
We use CAD to manage and organize project data as well. This includes maintaining a database of materials, fixtures, and furnishings, as well as tracking project timelines and budgets. By centralizing this information within the system, designers can streamline their workflow and improve overall project management efficiency. It’s our goal that all aspects of the project, from initial design to final execution, are meticulously planned and managed, resulting in a seamless and high-quality outcome.
As technology continues to advance, the role of CAD in interior design is likely to become even more integral, driving new possibilities and efficiencies in high-end construction and remodeling projects!
Achieving the Ultimate Interior Design
As you can tell, CAD software enables our high-end interior designers to experiment with different design concepts and layouts. By manipulating digital models, our design team can quickly explore various configurations, materials, and color schemes, making it easier to find the optimal design solution. This flexibility not only keeps project timelines on track, but also allows for more creative freedom and innovation during your design project.
With the power of unique design blended with CAD software, the potential for your home is limitless. Whether you’re embarking on a new construction project or remodeling an existing space, IDC/Interior Design Consulting led by Johanna G. Seldes is here to bring your vision to life with unparalleled precision and creativity.
Ready to transform your space into a luxurious haven? Contact us today to schedule a consultation for your residence and have the ultimate interior design experience.

