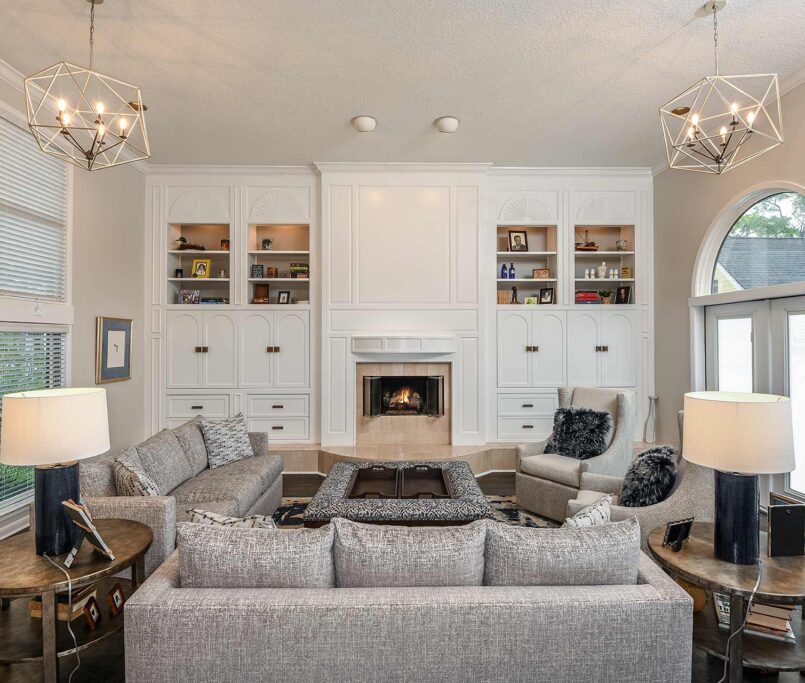Designing for Real Life: Where Architecture Meets Everyday Living
As a Florida interior designer collaborating closely with builders and architects, one of the most frequent requests I hear is: “We want a beautiful home—but it has to work for real life.” The truth is, a home’s beauty isn’t just layered on with finishes; it begins with how it’s built. From foundation to framing, from airflow planning to material choices, architecture and construction lay the groundwork for spaces that are as practical as they are stunning.
 Build Around the Way You Live
Build Around the Way You Live
Great design starts long before paint colors or furniture selections—it begins with how walls are placed, how rooms connect, and how systems support daily life. In Florida, that may mean creating floor plans that blur the line between indoors and out, orienting rooms to capture prevailing breezes, or designing mudrooms that handle sandy feet and dripping swimsuits.
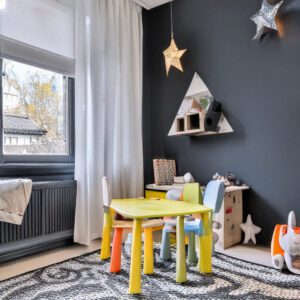
Ask yourself:
- How do you move through your home, season to season?
- Where should plumbing, outlets, or built-ins be placed to support daily routines?
- Do circulation paths allow both flow and privacy?
When architecture responds directly to lifestyle, the home becomes inherently functional—before a single piece of décor is added.
Material Selections with Structure in Mind
Florida’s climate makes durability as critical as style. Builders and architects must specify materials that withstand heat, humidity, and coastal air without compromising beauty.
- Engineered finishes—porcelain tile with the look of wood or stone resists warping and moisture.
- Quartz countertops retain integrity in high-humidity kitchens and baths.
- Corrosion-resistant hardware ensures fixtures last, even in salt-rich air.
- Performance fabrics and finishes keep high-use areas functional inside and out.
The key is integrating these decisions during construction—so the home’s structural integrity and long-term resilience are baked in, not retrofitted.
Flexible Layouts for a Changing Future
The strongest floor plans anticipate change. In Florida, where households often balance multigenerational living, seasonal guests, or work-from-home demands, homes need to adapt gracefully.
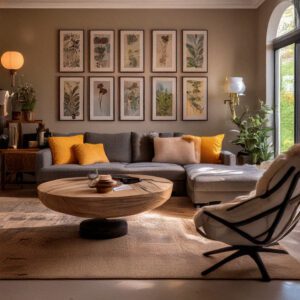 Architectural planning can include:
Architectural planning can include:
- Reinforced framing for future built-ins or shelving.
- Plumbing and wiring roughed-in for potential additions.
- Multi-purpose rooms designed with structural flexibility—today’s den might be tomorrow’s nursery or office.
- Circulation routes that allow for expansion without reconfiguring the entire footprint.
These forward-thinking construction choices make the home adaptable for decades.
Style as a Natural Extension of Structure
When the build is thoughtfully executed, styling becomes seamless. Architectural features—like niches, ceiling details, or lighting coves—allow personal touches to feel integrated, not added on. Reinforced walls for art, carefully placed windows framing natural views, and color palettes that echo Florida’s environment create homes that feel grounded and timeless.
 Smart Investments in Everyday Systems
Smart Investments in Everyday Systems
The details that matter most are often invisible: properly wired window treatments to manage solar exposure, layered lighting plans embedded in the build, and outdoor living areas constructed for both beauty and resilience. By investing in these structural touchpoints during construction, homeowners enjoy smoother daily living without costly retrofits.
The Takeaway: Architecture First, Décor Second
Luxury living is not just about aesthetics—it’s about homes that perform beautifully day after day. A thoughtfully planned floor plan, durable materials, flexible layouts, and structurally integrated style all ensure that design isn’t just an overlay but an intrinsic part of the build.
If you’re ready to create a Florida home that balances architectural integrity with refined design, I’d love to help. My approach blends vision with construction know-how, ensuring that beauty and function are inseparable—because the best design is built from the ground up.

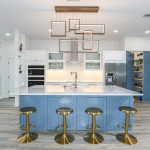
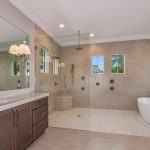
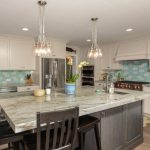

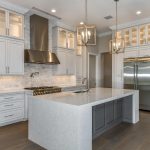
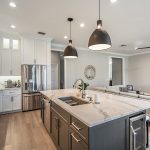
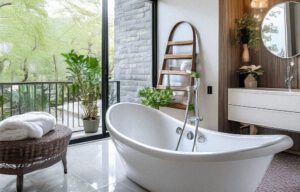 Build Around the Way You Live
Build Around the Way You Live Smart Investments in Everyday Systems
Smart Investments in Everyday Systems
