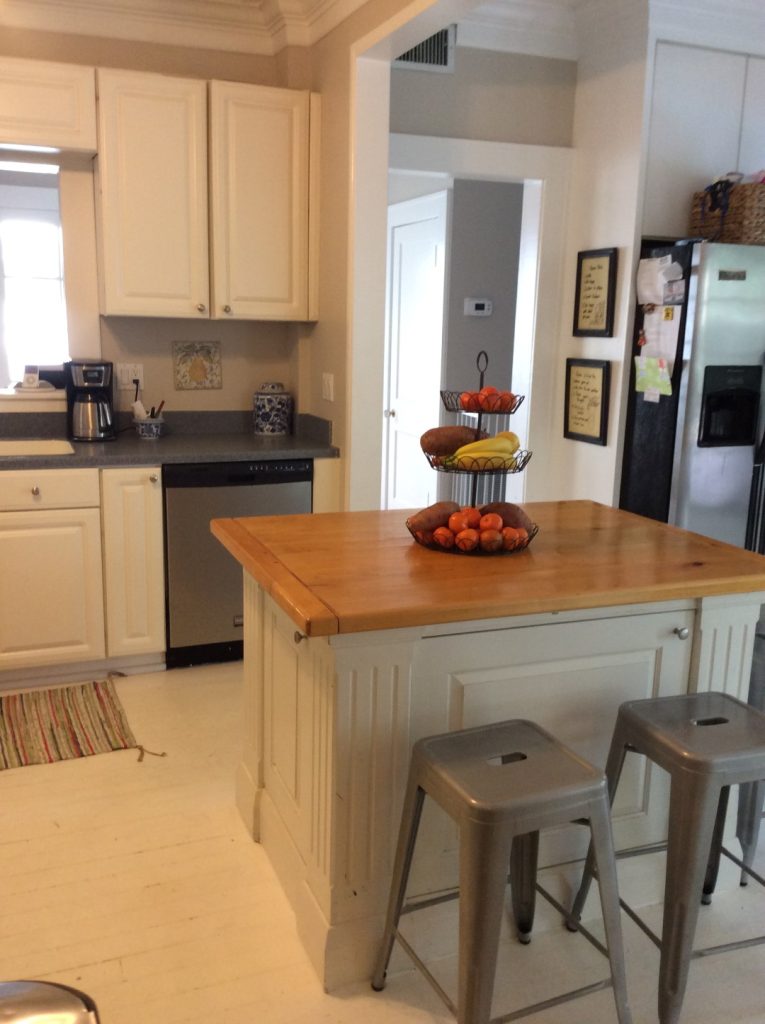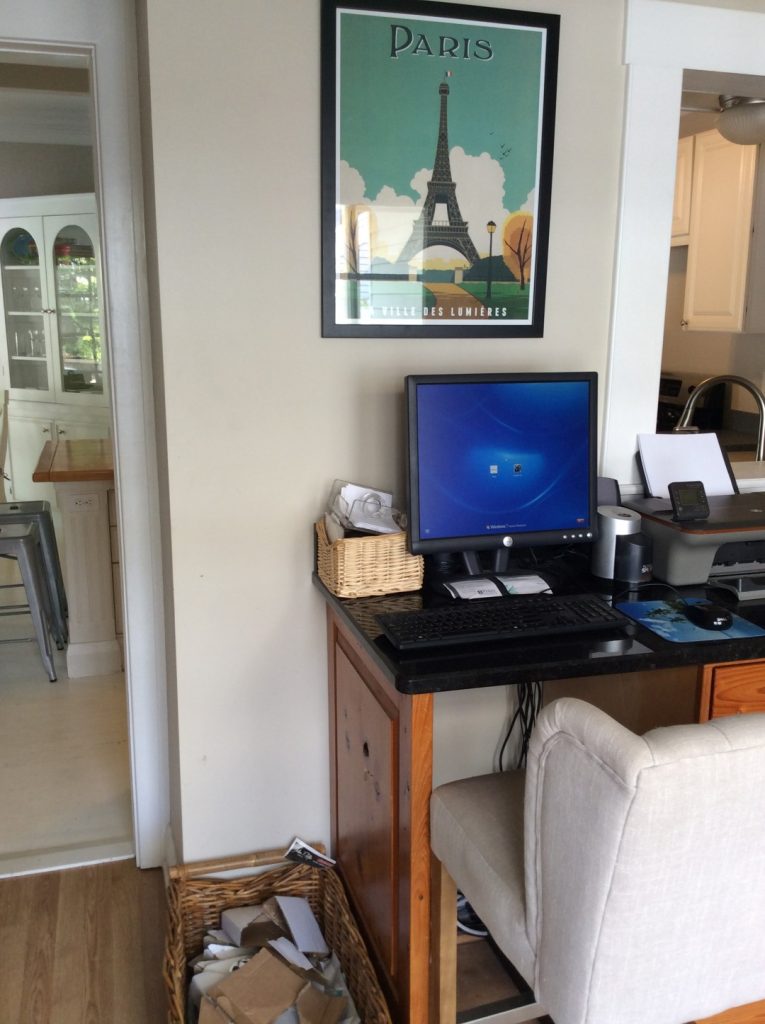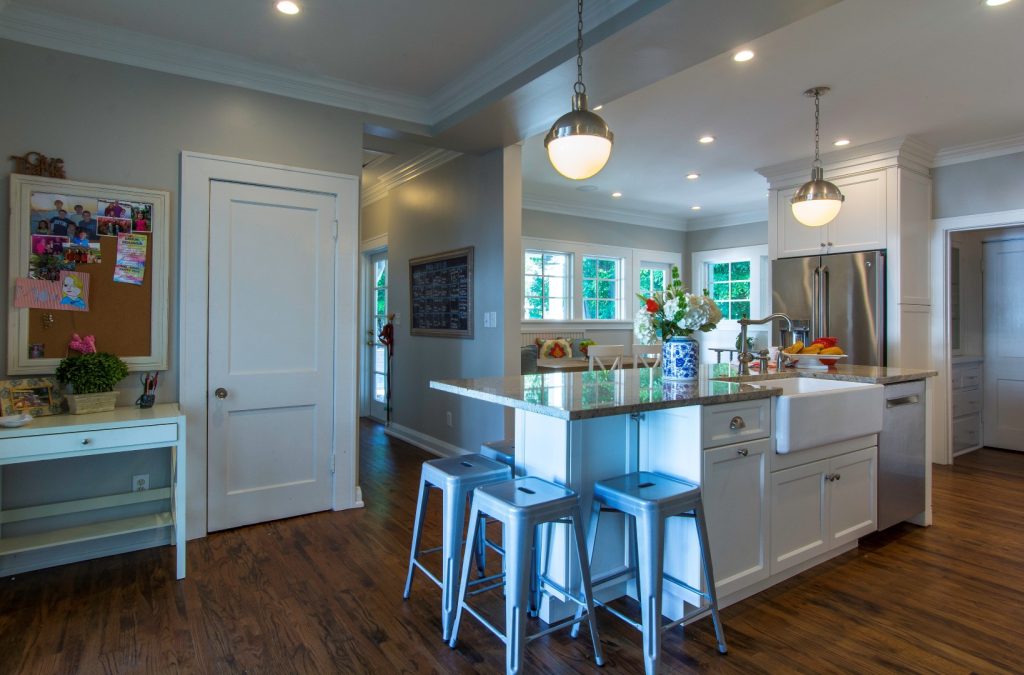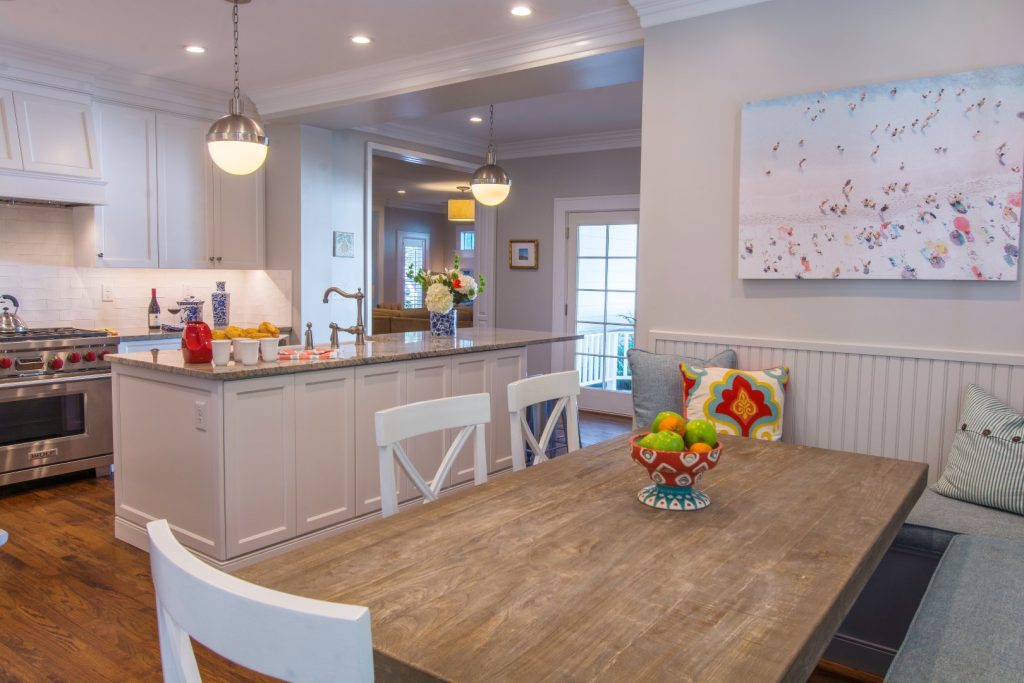A kitchen renovation with style and function
Creating the ultimate kitchen
A client in South Tampa loved their home and its location. Considering a move to another home was not an option for them. However, the kitchen area was small, felt very much closed in, and was not functional to their needs. A kitchen renovation appeared to be their best solution. They wanted to have a more open kitchen that was open to the family room. I was hired to do the space planning, design the drawings, and work with the remodeler from beginning to end!
The challenge
Oftentimes when you are remodeling a home, you aren’t sure what you will find once you start knocking down walls. In this particular case, we found cast iron pipes behind the walls and also many support beams (from ceiling to floor) that had to be taken into consideration during the project. There were also structural and plumbing challenges that played a role in the renovation.
During the space planning and design phase of the project, we determined that a wall needed to be knocked down, the island needed to be enlarged and a doorway need to be closed off.
The results
The goal was to create an open kitchen/family room for the client that was also functional in every aspect and worked with their lifestyle. As they say, the kitchen is the heartbeat of the home and in this case, that proved to be true with the completion of this project!
Considering a Kitchen Renovation?
Contact Johanna today for your initial consultation.
Johanna G. Seldes, ASID IDC/Interior Design Consulting is a full service, award-winning Tampa-Bay interior design firm that works with custom home builders, remodeling companies and individual clients. We provide interior design project management services throughout the entire construction process, including preconstruction design, selections, and installation.












