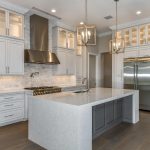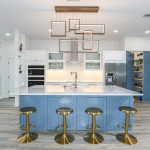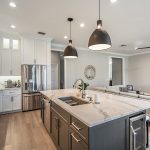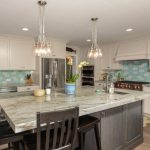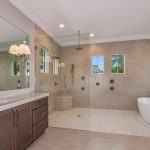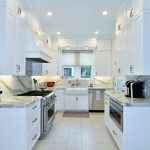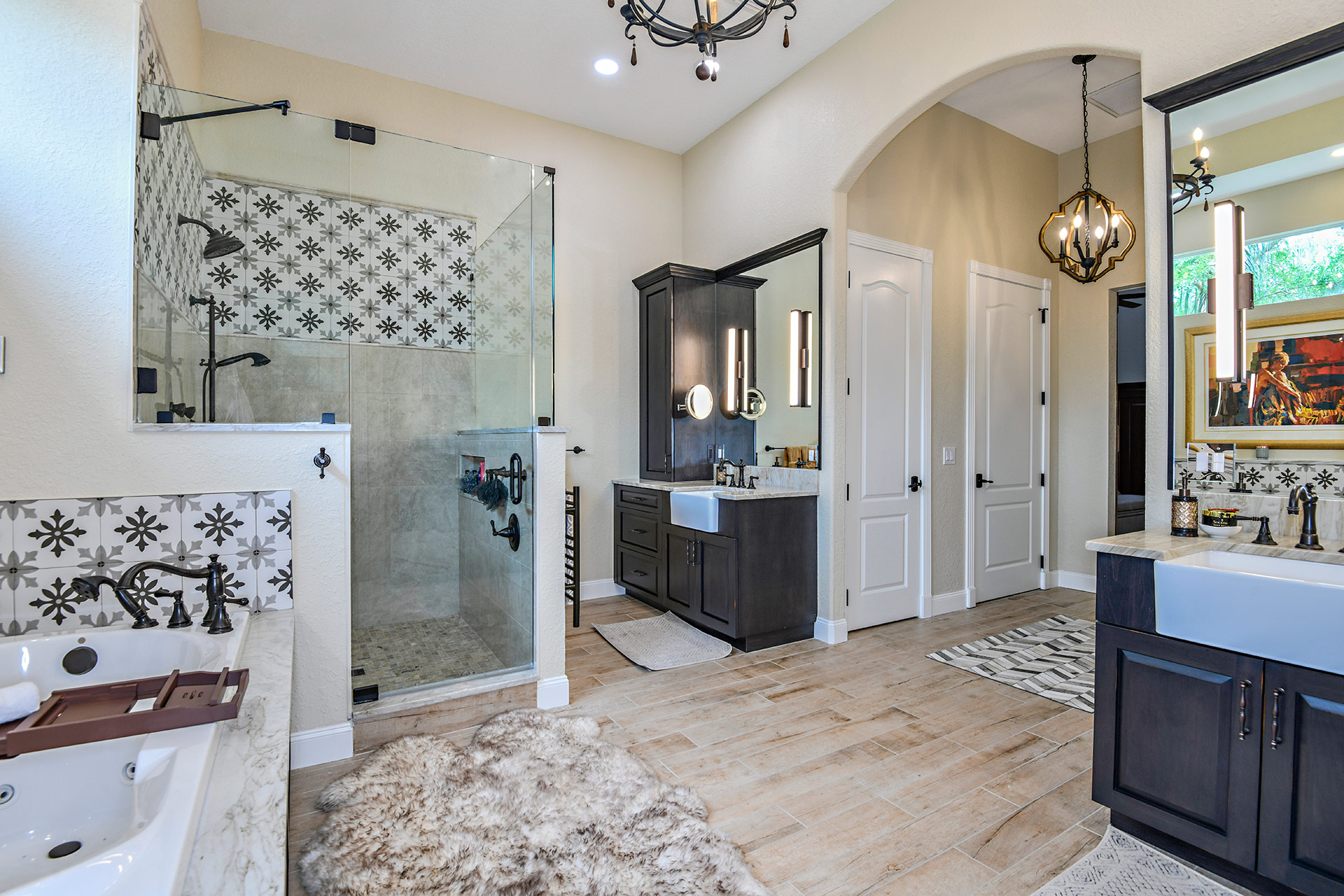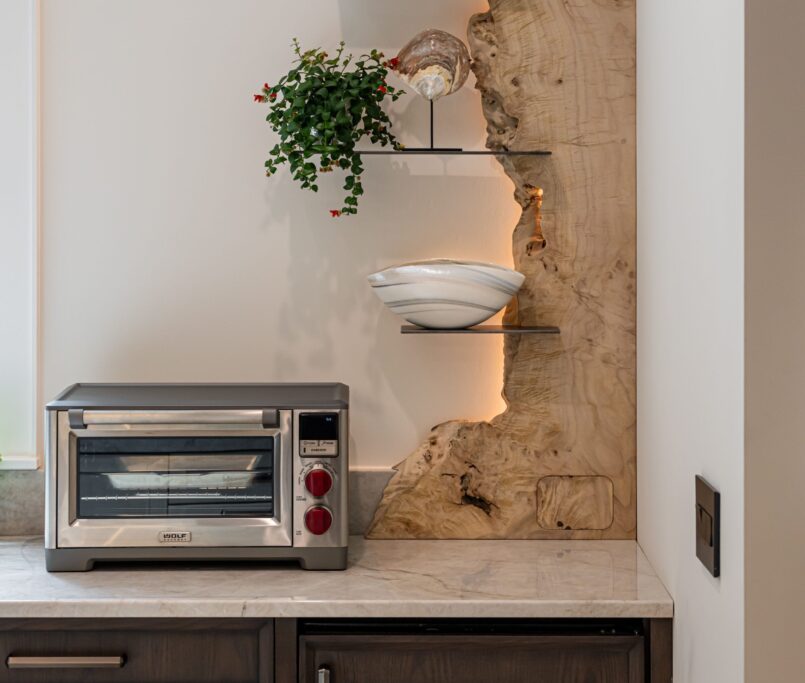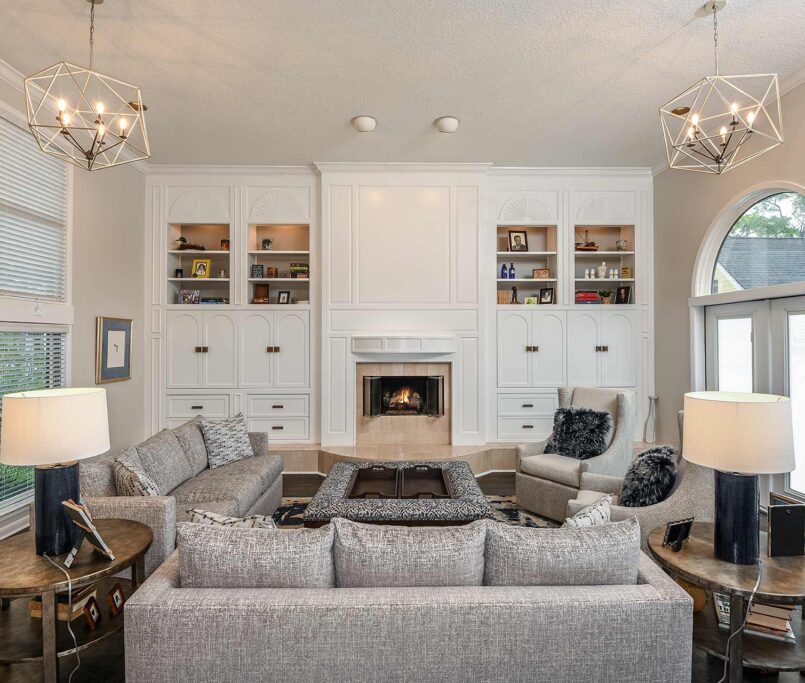The Art of Reinvention: Redesigning Your Home’s Layout Dramatically
When it comes to redesigning your home, the layout is everything. It’s not just about where the walls are but how you use the space day-to-day. I believe that a well-thought-out layout can completely transform how you live in your home. Whether it’s making your bathroom more functional by moving the vanity or adding an in-law suite to accommodate family, the right changes can make a world of difference.
For instance, in a bathroom redesign, I might suggest moving the vanity to a different wall to create more space, or perhaps placing the toilet out of direct sight from the doorway. These small shifts can make your bathroom not only more functional but also more aesthetically pleasing. Sometimes, it’s these subtle changes that can have the biggest impact on how a space feels and works for you.
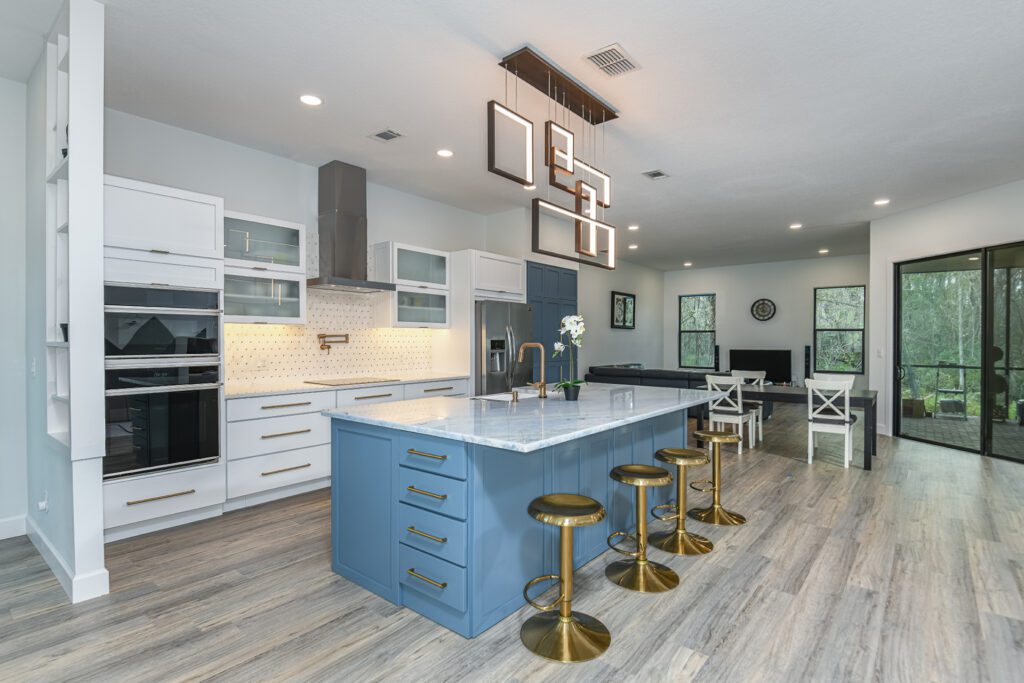
Maximizing Space with a New Layout
Another key aspect of redesigning a home is maximizing the available space. Sometimes, it’s not about adding square footage but rethinking how the existing space is used. By rearranging rooms or even moving walls, I can help you create a layout that feels more spacious and functional.
For example, if your family is growing or you simply need more room, we might look into adding a guest suite or a hobby room. This not only increases the functionality of your home but also adds value. I work closely with you to understand your needs and come up with a layout that truly reflects how you want to live in your space.
Practical Design Choices for Everyday Living
When I approach a redesign, I always focus on practical solutions that enhance everyday living. It’s one thing to have a beautiful space, but it’s another to have a space that works well for your lifestyle. Whether it’s shifting the kitchen to create a more open flow or adjusting the layout of your living room for better traffic patterns, my goal is to design a home that’s both stylish and functional.
To give you an example, if the flow between your kitchen and living room feels cramped, we might consider removing a wall or expanding a doorway to create a more open and inviting space. Small changes like these can dramatically improve how you use and enjoy your home.
How We Approach Major Changes
When it comes to major changes, such as adding a new room or significantly altering the layout, my team and I are here to guide you through the process. From initial planning to the final touches, we make sure that every detail aligns with your vision and needs. This might involve creating a new in-law suite for aging parents or a dedicated hobby room for your passions. We handle everything from permits to construction, ensuring a smooth and stress-free experience.
These big changes can feel daunting, but with the right approach, they can be incredibly rewarding. The key is to plan carefully and think about how each change will impact your daily life. My team and I work closely with you every step of the way, so you always feel confident in the decisions being made.
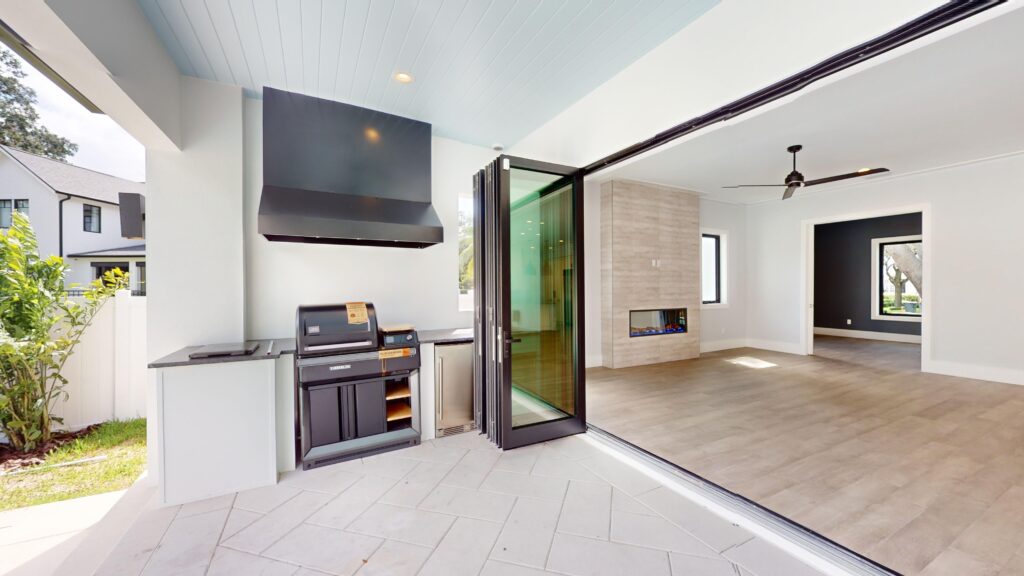
Your Home, Reinvented
Redesigning your home’s layout is more than just aesthetics; it’s about creating a functional space that works for you and your family. Whether it’s making your bathroom more functional or adding an entirely new room, these changes can truly reinvent your home. My goal is to help you achieve a layout that not only looks great but also enhances your quality of life.
If you’re ready to start transforming your home, let’s talk about the possibilities. Together, we can create a space that’s perfectly tailored to your needs and lifestyle.

