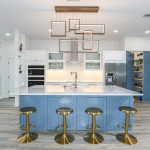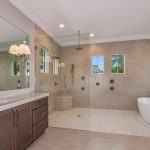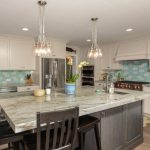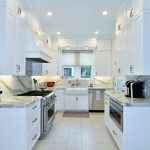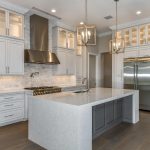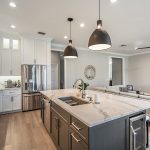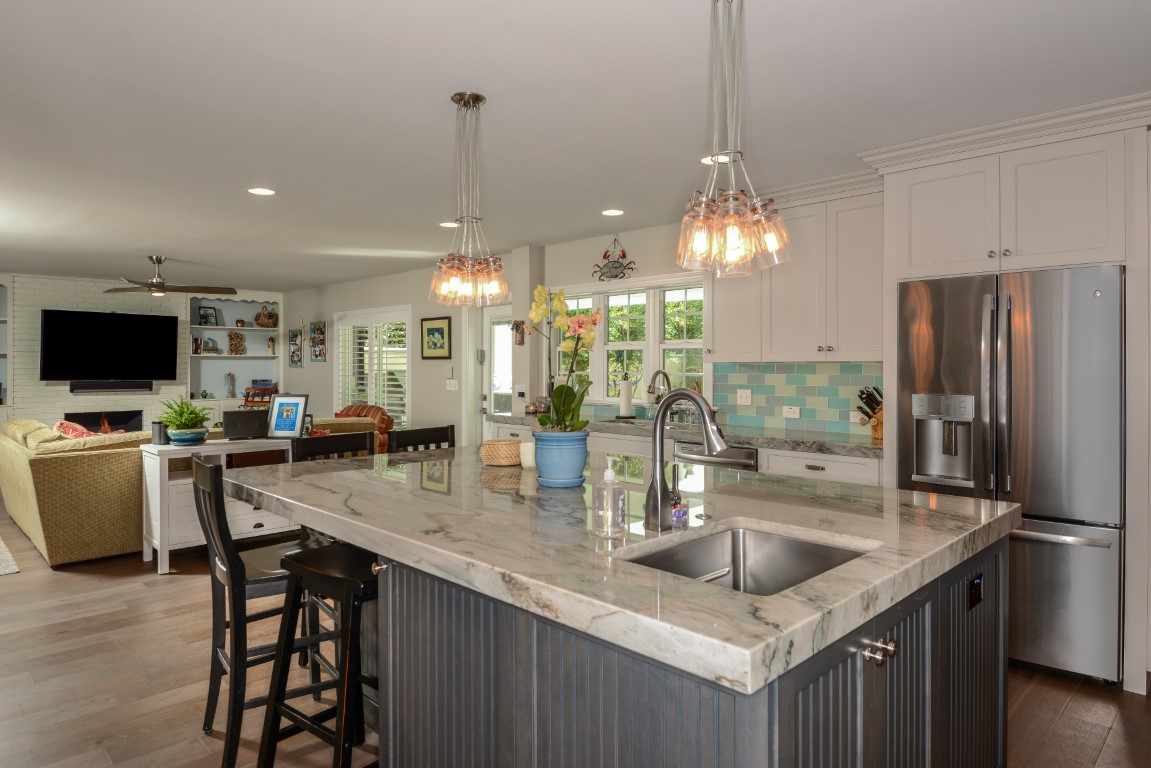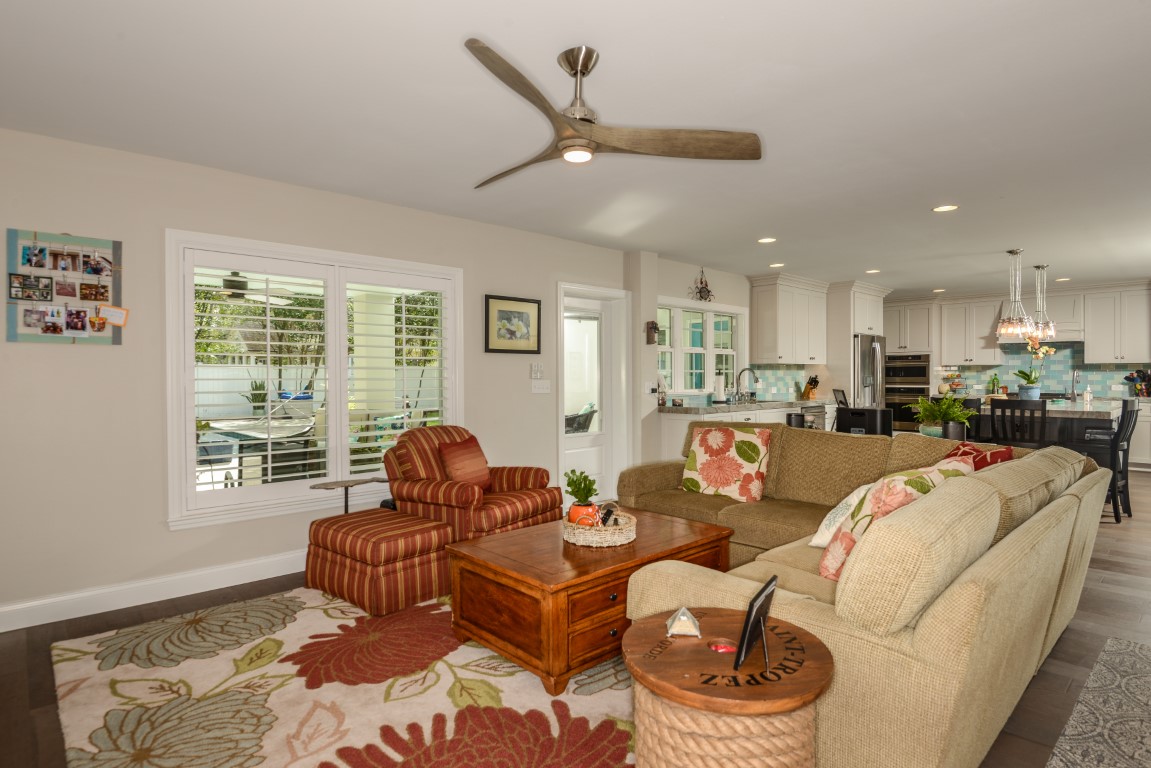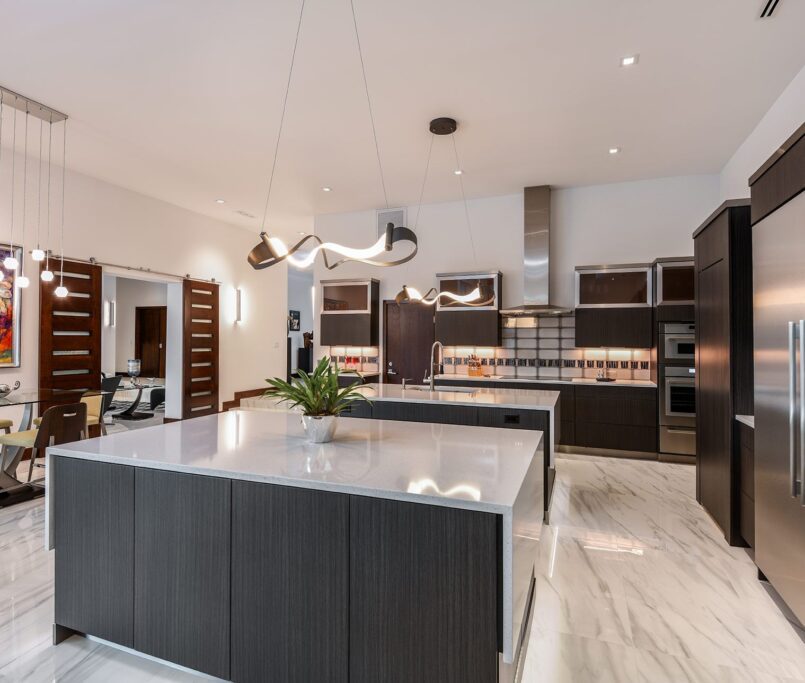South Tampa Full Home Renovation
How does a South Tampa, FL, family get from wanting a new covered lanai to adding a pool and a full home renovation?
The answer lies in seeking expert advice, collaborative and thoughtful planning and ultimately the proficiency of ASID accredited Interior Designer, Johanna Seldes.
Johanna’s most recent project started with these South Tampa homeowners looking to expand their overall outdoor space complimented by a redesign to open up their kitchen and family area.
 The challenge
The challenge
The initial challenge for Johanna was to adeptly design opening up the existing spaces. These were very much compartmental and the owners desired an open, cohesive family living area.
A kitchen closed off from the dining and family rooms. A closed-in sunroom with no air and little light, an oxymoron for sure! Then to top it off, putting Feng Shui aside, no one wants an immediate view of the laundry room from the front door. Yes! A new meaning to “airing your dirty laundry” to your family and friends.
Oh, and by the way, we haven’t even gotten to the outdoor living area, yet!
The results
After much discussion with the family, reviewing and understanding their living needs, wants and desires; the solution: skillfully re-designing the entire first floor.
The kitchen and family room now function as one large, open-concept living space.
Then, a brilliant idea suggested extending the upper-level master suite with an addition. Two-fold result: a larger bedroom, extra closet space, and an exquisite master bath. And, moreover, the second-floor addition provided the perfect solution to accommodate the oversized, deep covered lanai.
Continuing downstairs a game room design came about by opening up the sunroom and installing additional windows. The perfect compliment to the outdoor living, complete with new pool bath.
And the laundry room? Well, that’s now relocated to the back of the home, together with a mudroom and pantry.
As the renovation came to fruition the homeowners quickly saw their redesign wish list evolving into including another project. With the outdoor kitchen, eating and seating, play areas, fire pit all complete, there was a clear need for a pool. And, so the pool was added…well, of course!
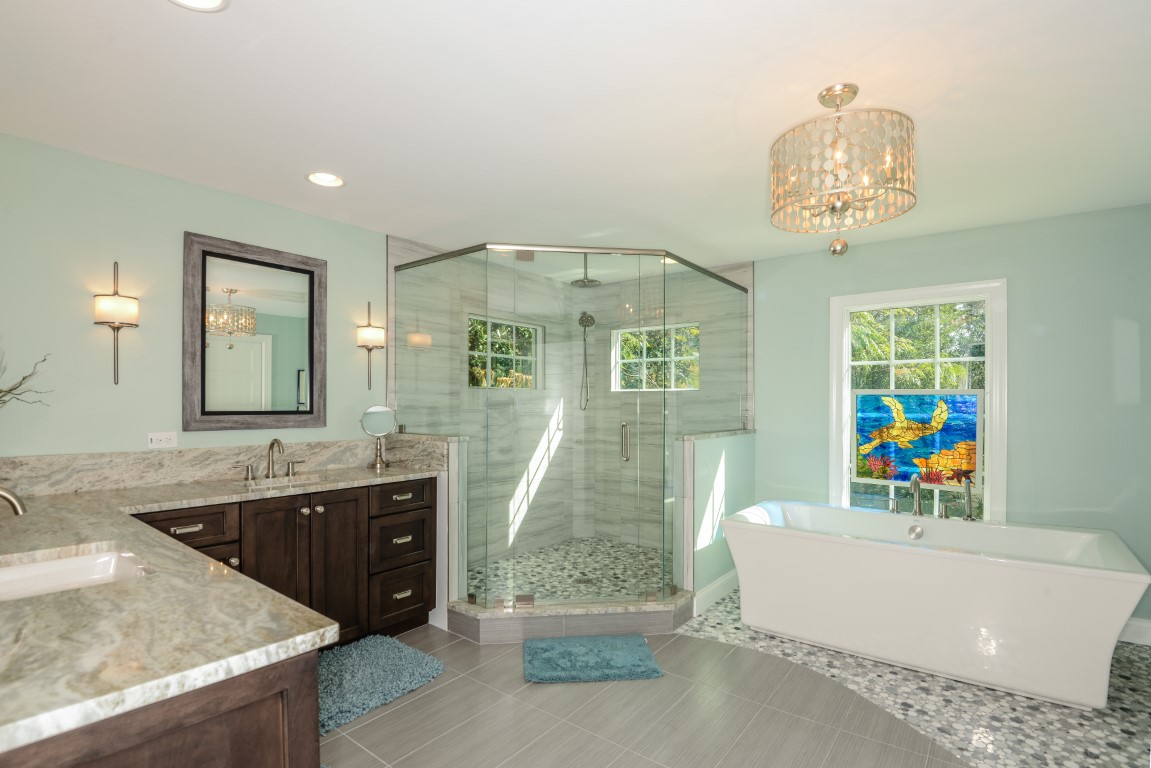
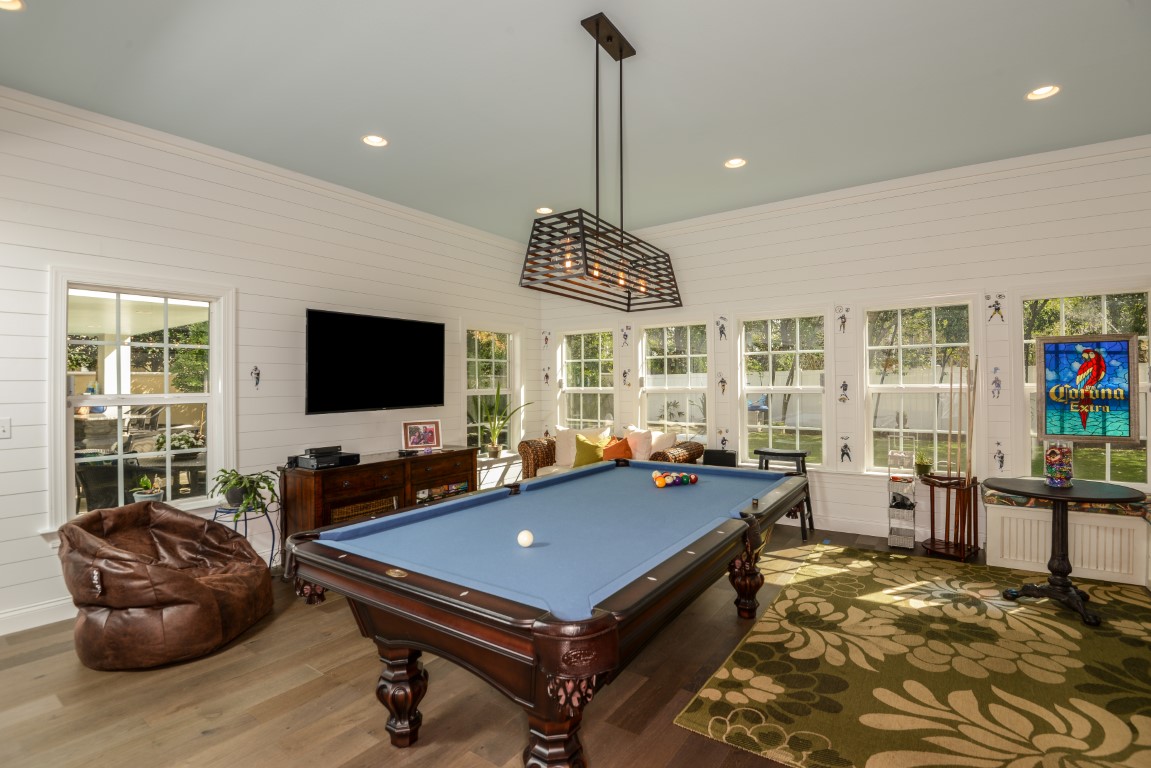
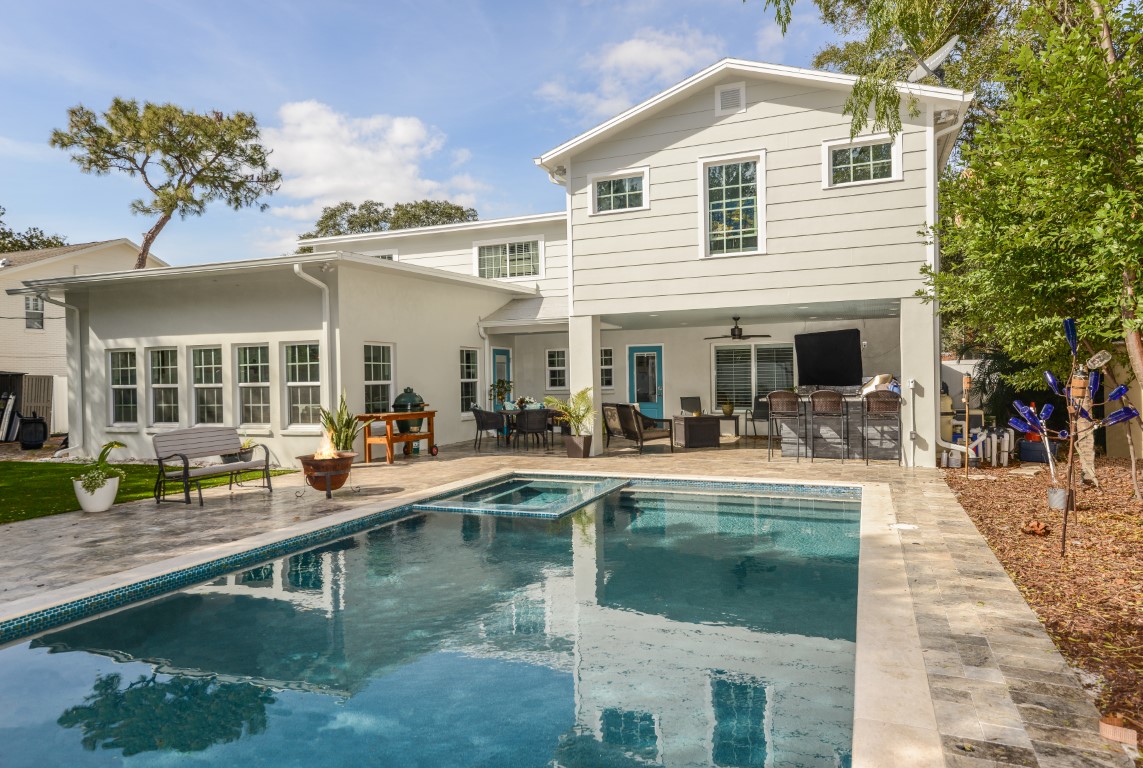
This redesign from inside out is everything you can imagine to enjoy year-round Florida living, inside and out!
Contact Johanna today for your initial consultation.
Johanna G. Seldes, ASID IDC/Interior Design Consulting is a full service, award-winning Tampa Bay interior design firm that works with custom home builders, remodeling companies and individual clients. We provide interior design project management services throughout the entire construction process, including preconstruction design, selections, and installation.

