Is the hand-drawn sketch a thing of the past?
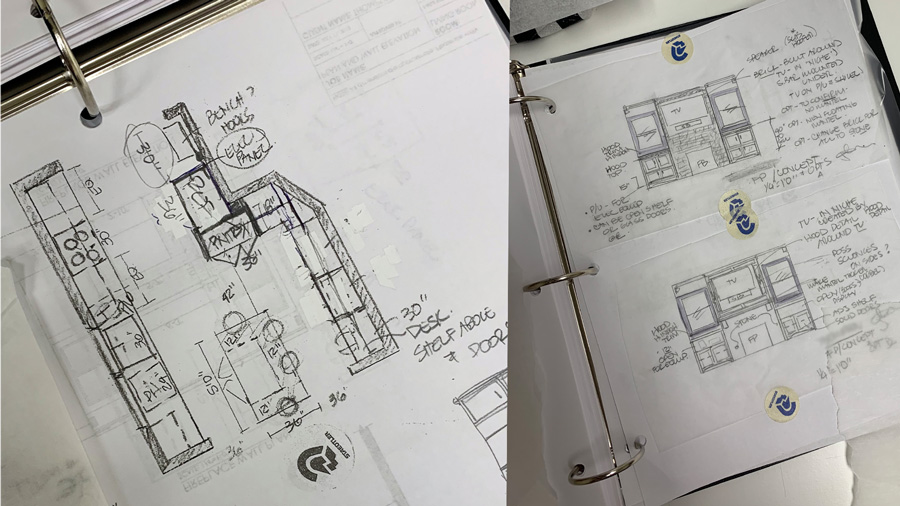
The recent American Society of Interior Designers (ASID) Facebook post showing vintage images of pre-AutoCAD architects and designers drafting plans, stretched out and leaning over their over-sized work station tables, using endless reams of paper, steel edge rulers and T-squares, pencils and erasers got me thinking about my own hand-drawn sketches.
Old-School
As a graduate of Virginia Commonwealth University, I am as comfortable with those “original” tools of the trade as I am working on an AutoCAD plan. Manual drafting and hand-drawing was the way I was taught, as were my teachers and their teachers before them. Even today, students are expected to have a basic understanding of manual drafting. But, is it considered old-school and a thing of the past? I really don’t think so.
The truth is I never leave my office without my trusty scale ruler, notepad, pencils and erasers and my Sharpies. Why you may ask? It’s not a case of teaching an old dog new tricks, rather, it’s the old tricks that work. The hand-drafting is much more tangible as it illustrates the true scale, size and proportion – often missed if only using the computer. It brings life to the idea. Allow me to explain.
Communication
We’ve all heard how designs start with some noodling on a napkin. Well, you may be surprised to learn how commonplace the napkin sketch is. As all of my clients receive a one-hour initial consultation, the sketching is as critical as the discussion, with many of my clients sharing their napkins with me.
It is by far the easiest way to understanding their design dreams and needs. The noodling is a perfect way to open the conversation and c
Engagement
The sketch takes on many forms. We start with the discussion and then the lines start to form on tracing paper. The discussion ensues: we erase a line or two, we add a line or two, move a wall, add a window, communicate ideas, and so on. Once I start to sketch out a plan with my clients, I immediately sense a very powerful connection. My clients feel their involvement in the design is heard and valued. There’s a profound bonding: as a designer who can capture the vision and as a client who can envision their re-designed home.
As a fluid, working document I find that the client embraces the evolution of the design – without fear of the permanent. The only thing permanent is when the drawing is “sealed” with my trusted Sharpies. (I draw over all the pencil lines with the Sharpie.)
I am conscious to deliver my promise of a one-of-a-kind original. I have found that if I omit the sketching and translate my notes directly to a digital plan, that this tends to leave my clients with a less than satisfying experience. More importantly, a digital plan can, at times, warp a designer’s perception of the space.
There’s an element of detachment to the digital version, it appears to the client as more of a drag-and-drop design.
Thus, each change and scribble to the original simple drawing becomes more and more impactful to both my client-relationship and the realization of the project.
So, in the end it is much more than the lines on the paper.
Technicalities
Now technically, all of my trace paper sketches are translated into AutoCAD digital files. Every project must have a set of digital plans for easy reference, construction documents and submitting permits. In fact, the digital plans are a mandatory requirement for permits. Plus, whenever there are structural changes that require an official engineer sign off, there is no substitute.
Digital plans are prepared for the General Contractor, and all vendor pricing and ordering as well as trade labor estimates and quotes.
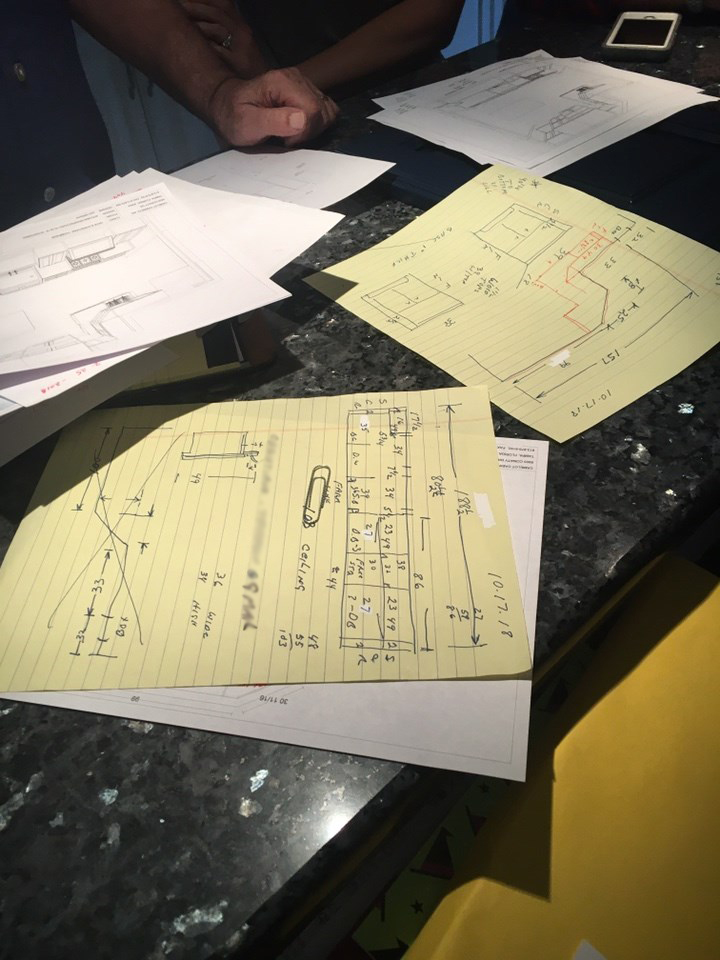
The digital plans are a business tool that also has their place – and as seen here alongside some hand-written notes and drawings!
Not so technically, but rather actually, as an ASID member, I am an interior designer vs. an interior decorator. I believe it is because of my formal education and certification that this type of approach, old-school or otherwise, makes the most sense.
Besides, I love it. It’s therapeutic, sort of cathartic, and definitely deeply satisfying to know that starting with the hand-drawn is how I create your one-of-a-kind original design.
Contact Johanna today for your initial consultation.
Johanna G. Seldes, ASID IDC/Interior Design Consulting is a full service, award-winning Tampa Bay interior design firm that works with custom home builders, remodeling companies and individual clients. We provide interior design project management services throughout the entire construction process, including preconstruction design, selections, and installation.
Tags: tampa designer kitchen renovation, Tampa designer space planning, Tampa interior designer remodeling, Tampa-Bay new home interior designCategorised in: Designer Kitchen Remodels, Designer Master Bath Designs, Designer Remodels, Tampa Custom Home Interior Design

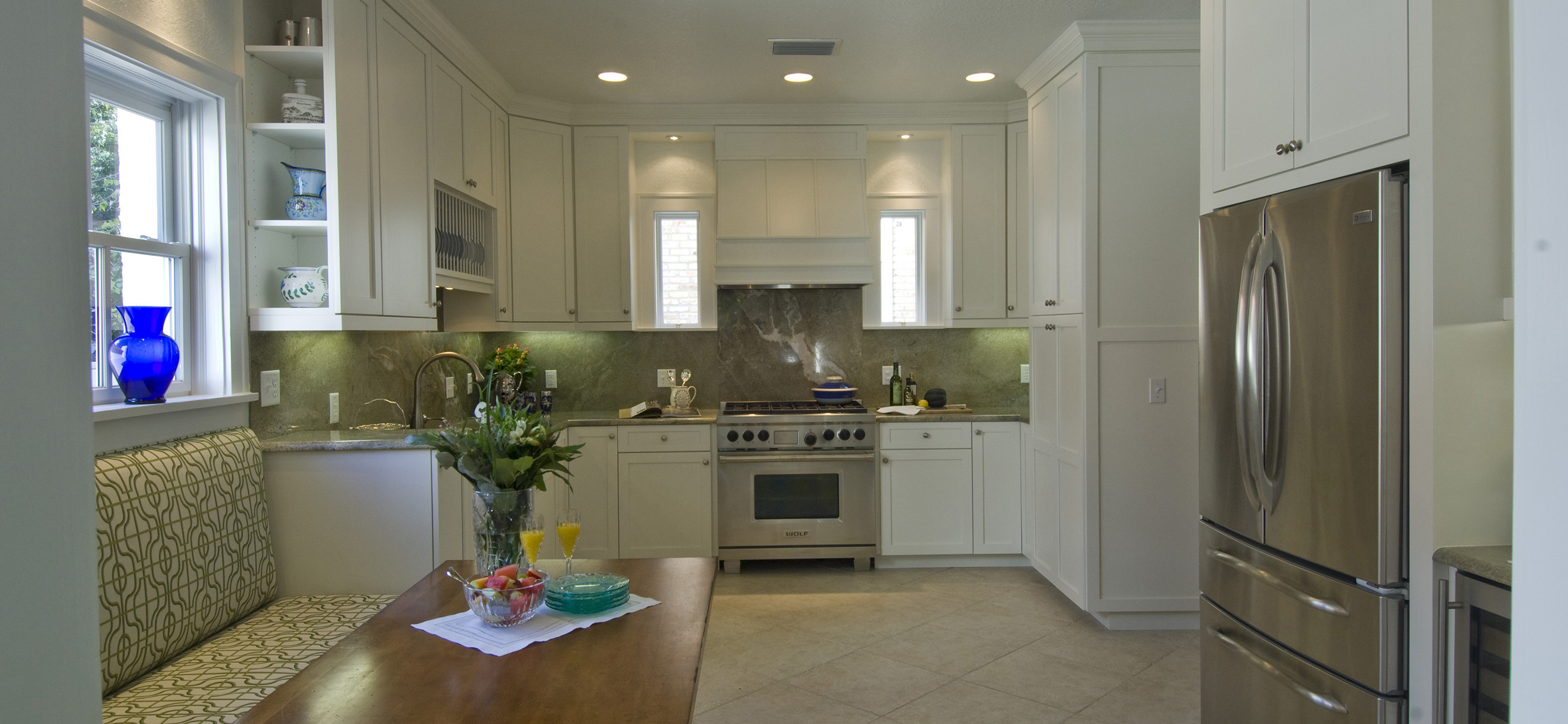
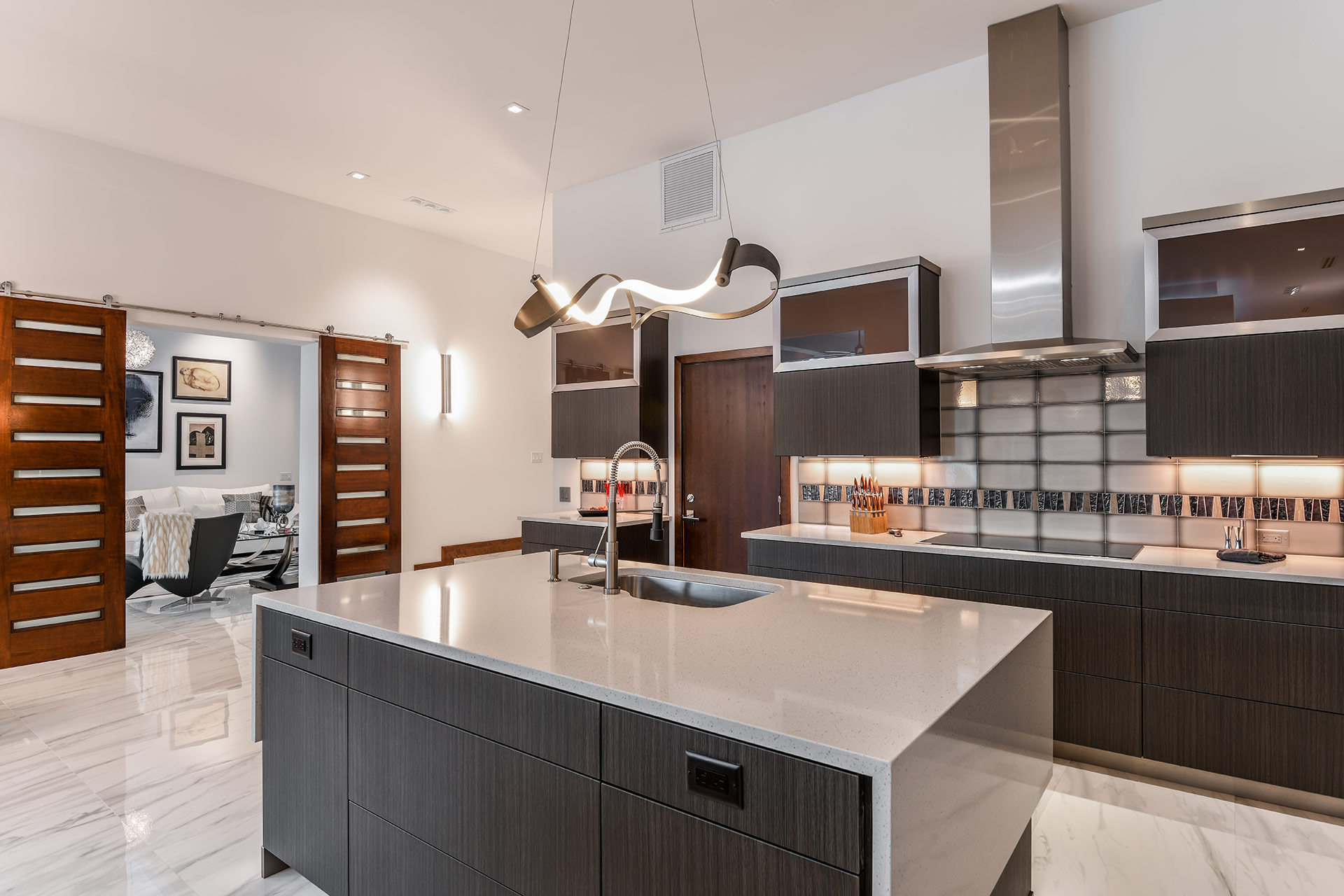



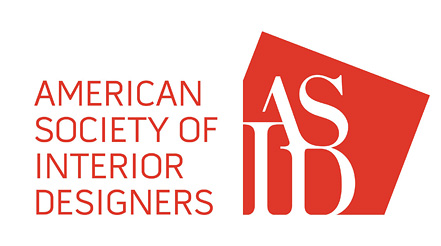
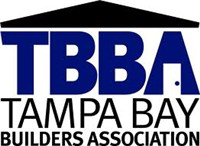
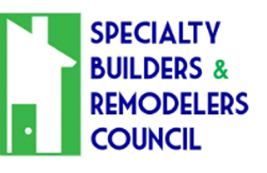
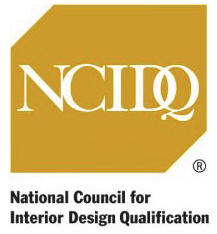


 Tampa FL | P:
Tampa FL | P: